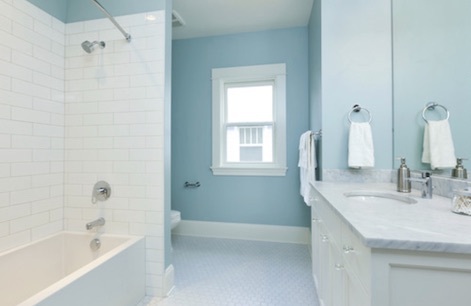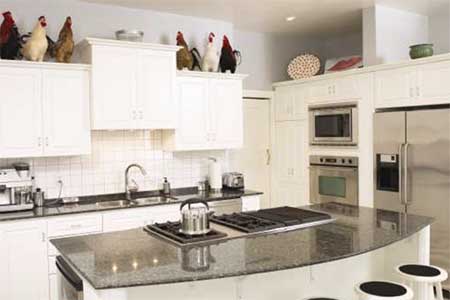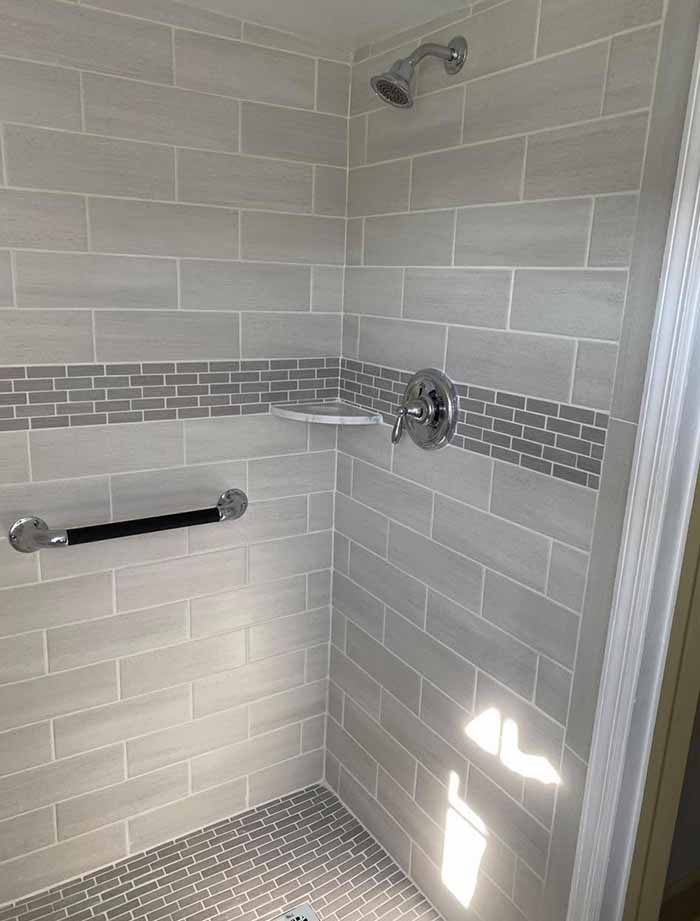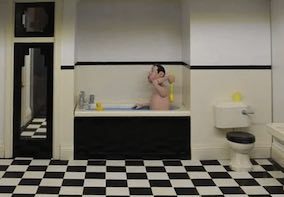Garage Living Space
Converting Your Garage in Southern Maryland into Living Space
Brought to you by Plan B Bathroom and Remodeling, a remodeling company, serving Calvert County, Charles County and St. Mary's County
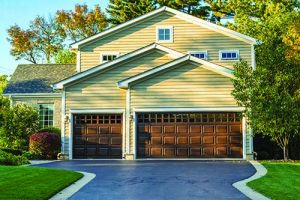
Photo showing garage doors and side of home. Shown for an article about expanding and renovating your garage to add more living space to your home.
Many people who live in Southern Maryland decide to upgrade from their apartments out of a need for more space. But even after moving into a new home, homeowners may soon begin to outgrow the room they have.
Rather than looking for a new home, many Southen Maryland homeowners consider expansion. Expanding a living space can be expensive, and a more affordable option may be converting existing basement or garage space into something more livable. Garages already are built on a foundation, have four walls and a roof overhead, so a garage conversion project is merely a matter of turning this utilitarian area into a living space.
Before beginning the renovation, homeowners should consider the benefits versus the cost of converting the garage. For those who are planning to grow old in a house, a garage conversion can be a worthy investment.
When Plan B is in charge of your garage remodeling project they will apply for the proper permits, taking into account the zoning laws that make a garage conversion acceptable in your community. Plan B always goes by the book so that work can be done in a proper manner and be inspected for safety.
Many homeowners hope their garage-conversion projects will make their garages seem like a seamless part of the rest of the house. To do so, you will need to remove evidence the space was once a garage. The Slab floor will need to be raised and insulated. Walls also will need to be insulated and finished to improve comfort and soundproofing. Many garages do not have windows, so for the garage to function as a renovated space, windows may need to be added. A garage conversion is a large project that is best done by a professional.
One of the biggest transformations will come by way of modifying the garage door entry. Some homeowners prefer to leave the existing door so that the home still has the appearance of a garage from the curb, while others remove the garage door and rebuild the exterior wall so that it has a window or another architectural element. An architect can help suggest design elements that will camouflage the original garage look and make the space seem like it was always part of the main living area of the home.
Landscaping work also can minimize the appearance of an old garage. Rather than having the driveway end at the wall of a home, shrubbery, pavers and other techniques can blend the garage renovation into the rest of the yard design.
Transforming a garage into a living space can add several hundred square feet to a home. Hire a reputable contractor and follow the municipal guidelines for modifying the space to ensure the job is done right.
 Skip to content
Skip to content
